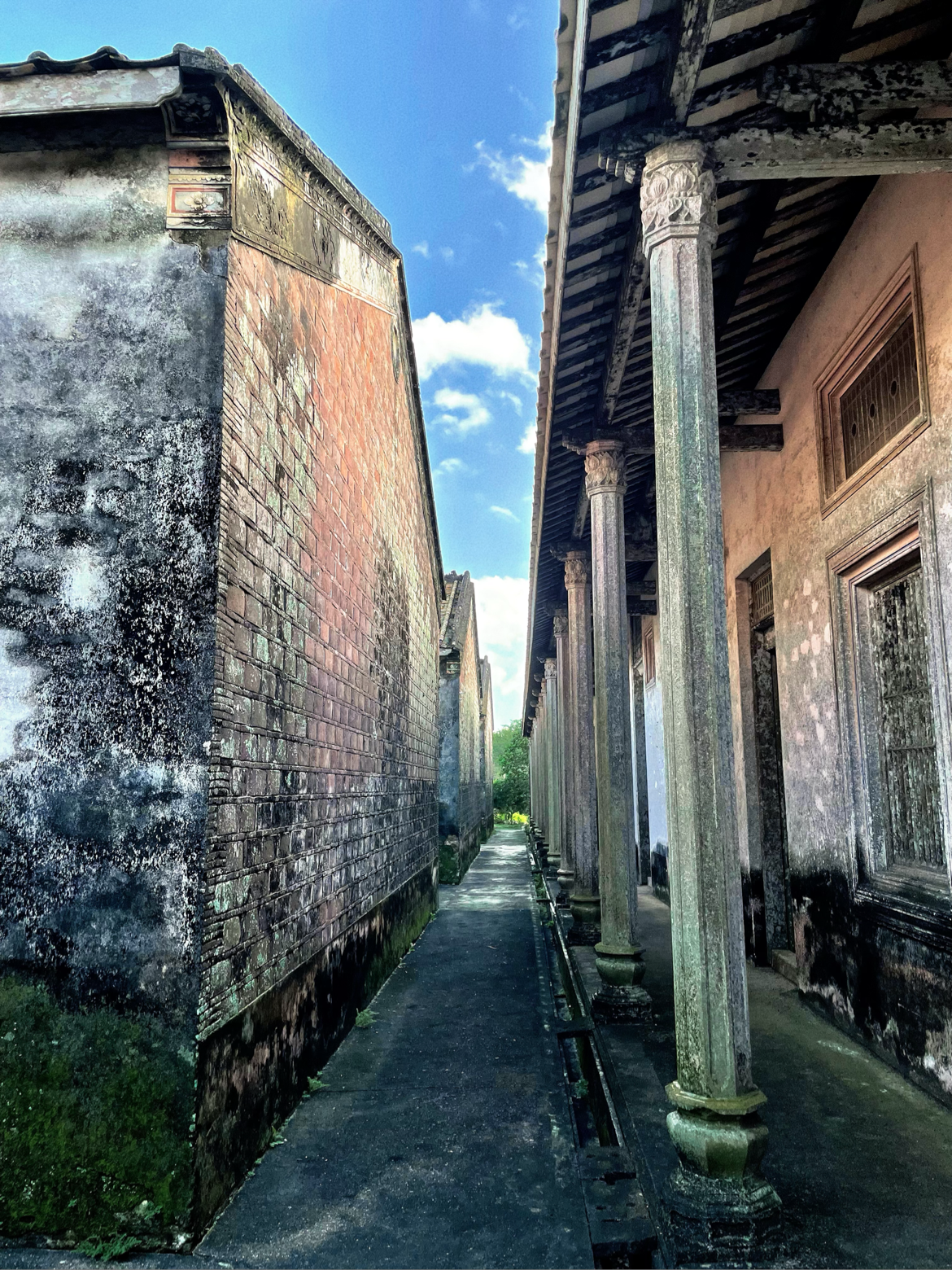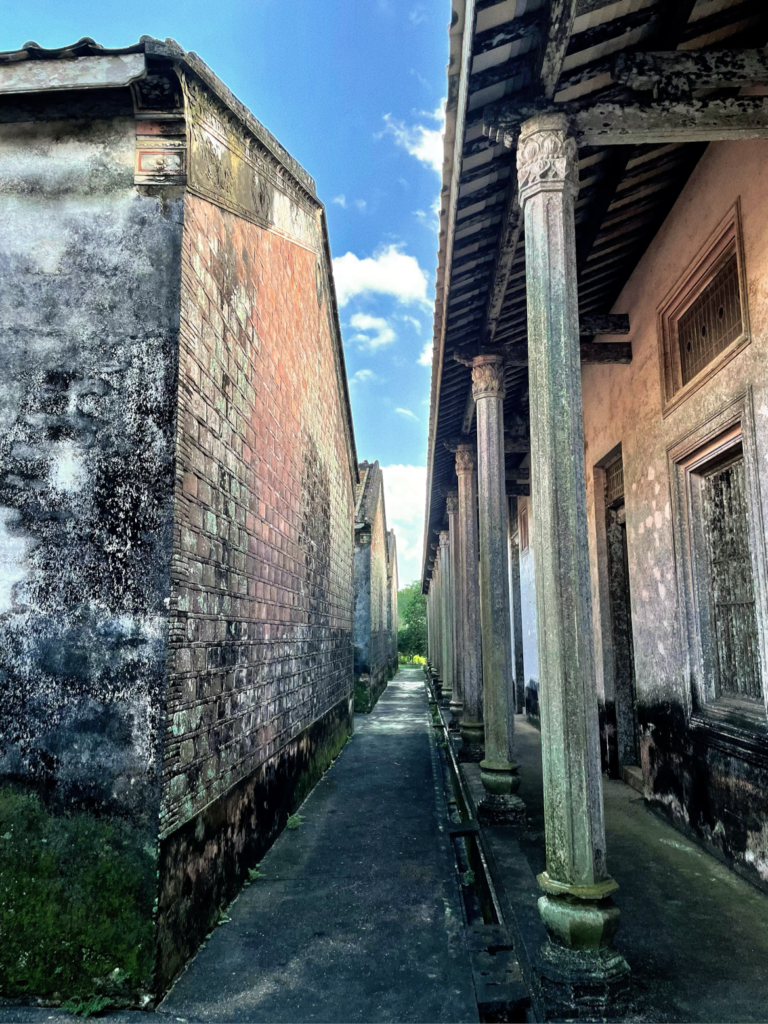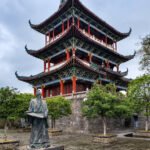The architectural style of Han Family House follows the traditional single longitudinal axis and multi-entry layout in Hainan. The four-entry large courtyard house has three bays in the main room of each entry. There are 16 side rooms. It is guarded by tall courtyard walls on all sides. There are two square pavilions built on the east side roof. It not only embodies the residential features of the Central Plains and Qiongdao, but also integrates the artistic styles of Nanyang and Western architecture.







