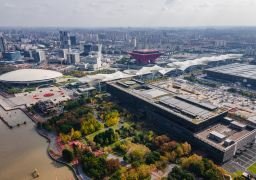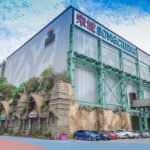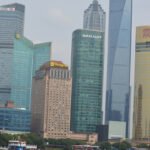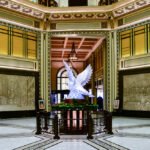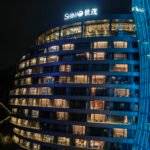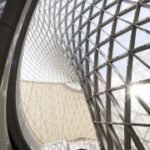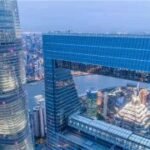The architectural complex within the Expo Center consists of two distinct volumes. The eastern part serves as a multifunctional area, which is divided into one underground floor and two above-ground floors. The western side is designated as a conference area with an average roof height of approximately 40 meters. Between the east and west, there is a two-story overhead corridor that connects the tops, while the lower part is an open visual corridor. The Expo Center is not open to the public on regular days.
