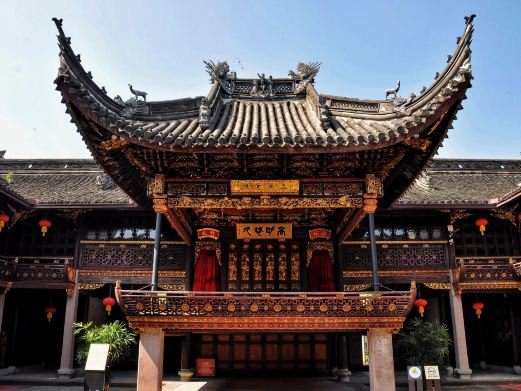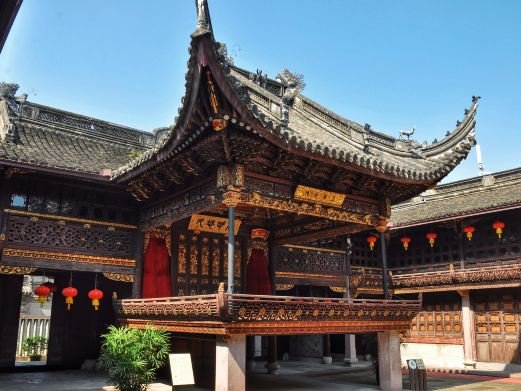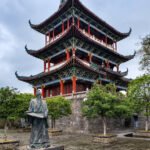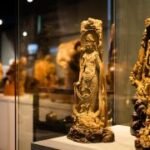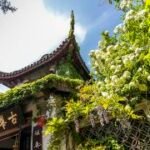Qin’s Branch Ancestral Hall is located in the western section of May Street, Haishu District, Ningbo City, featuring exquisite craftsmanship and unique ingenuity. The hall is structured along a north-south longitudinal axis, comprising a screen wall, entrance hall, stage, main hall, rear hall, and side rooms, forming a grand complex of wooden architecture. The layout is rectangular, covering an area of 2165 square meters.
The stage, a splendid part of the entire complex, has a construction area of 30.25 square meters, with a width of 6.1 meters and a depth of 5.9 meters. The ceiling design is ingenious, with 16 geometric curves composed of brackets, flower boards, and eaves upwardly spiraling to converge at the dome top, covered with a mirror in the center, offering a view as if stepping into a wondrous realm. It is now listed as a National Key Cultural Relic Protection Unit.

Qin’s Branch Ancestral Hall is a culmination of folk architectural arts. The layout, design, and decoration of the hall all follow the traditional Jiangnan construction patterns. The architecture of Qin’s Branch Ancestral Hall integrates wood carving, brick carving, stone carving, gilding, and other folk crafts, exhibiting a distinctive Ningbo local style.
The carved patterns include 140 figures such as children’s games, fishermen, woodcutters, farmers, and scholars, as well as stories of Yue Fei, Romance of the Three Kingdoms, and auspicious patterns like dragons and phoenixes, and magpies on plum blossoms. These patterns are delicate and magnificent, enhancing the architecture with profound connotations and rich symbolism, embodying human emotions and wishes, giving it enduring artistic vitality.
Unique to Ningbo, the distinctive red-gold wood carving is a traditional craft with a long history. The carving art of Qin’s Branch Ancestral Hall is a representative of this red-gold wood carving. Pillars, brackets, lintels, and beauties’ rests mostly use relief or through-carving techniques, complemented by line carving and protruding blocks, adorned with lacquer and gold leaf, achieving a resplendent effect.
The brick carving of Qin’s Branch Ancestral Hall is also distinctive, with various brick carvings embedded in the screen wall, flower walls, and lattice windows, depicting lifelike characters and auspicious patterns with delicate and smooth carving techniques, showcasing its unique charm.
Qin’s Branch Ancestral Hall is a representative of excellent modern ancestral hall architecture in the south. Built by a wealthy Ningbo merchant in modern times, it is grand in scale, exquisite in craftsmanship, and well-preserved, representing family ancestral halls in the south. It reflects the culture of Ningbo’s business community. Ningbo, a commercial and industrial city, has seen its business community make significant contributions and hold a unique position in the development of Chinese commerce. Qin Jun’an, a representative of the Qin family and the founder of Qin’s Branch Ancestral Hall, is one of them. While engaging in commercial activities, the Ningbo business community was also influenced by traditional Confucian thoughts and values. Thus, after achieving success in business, they often brought large amounts of savings back to their hometowns to build ancestral halls, temples, academies, schools, bridges, and roads, reflecting their folk customs of not conflicting with Confucianism while engaging in commerce.
The specific business hours and operational status of the entire text are subject to the actual opening conditions on the day.
